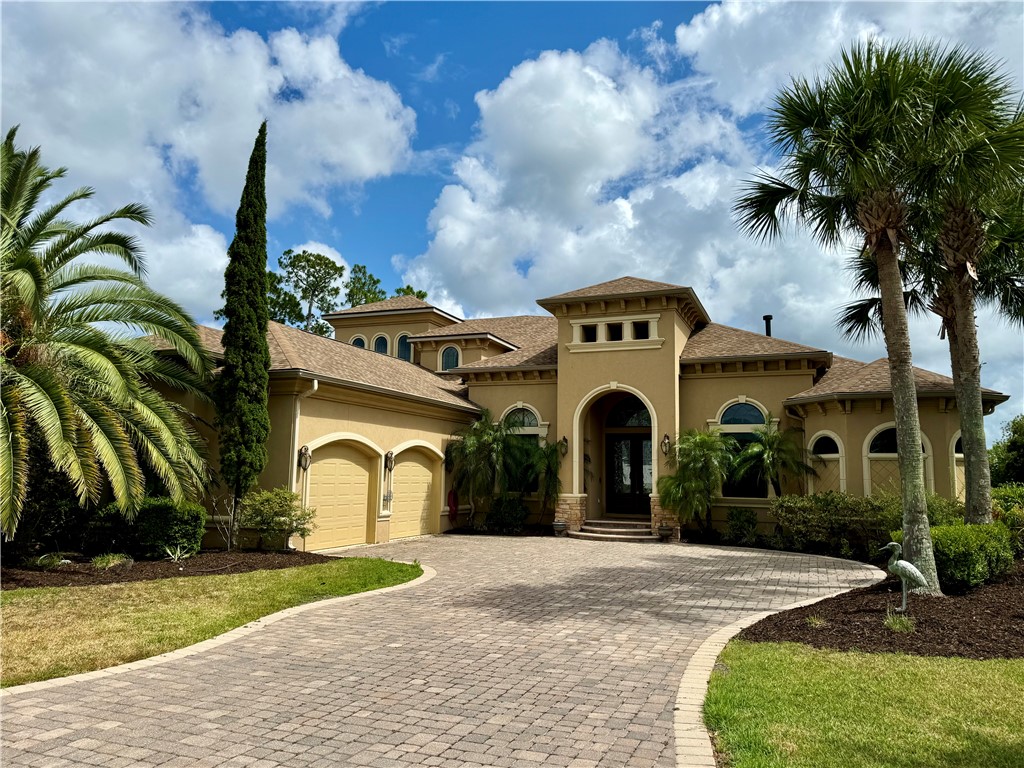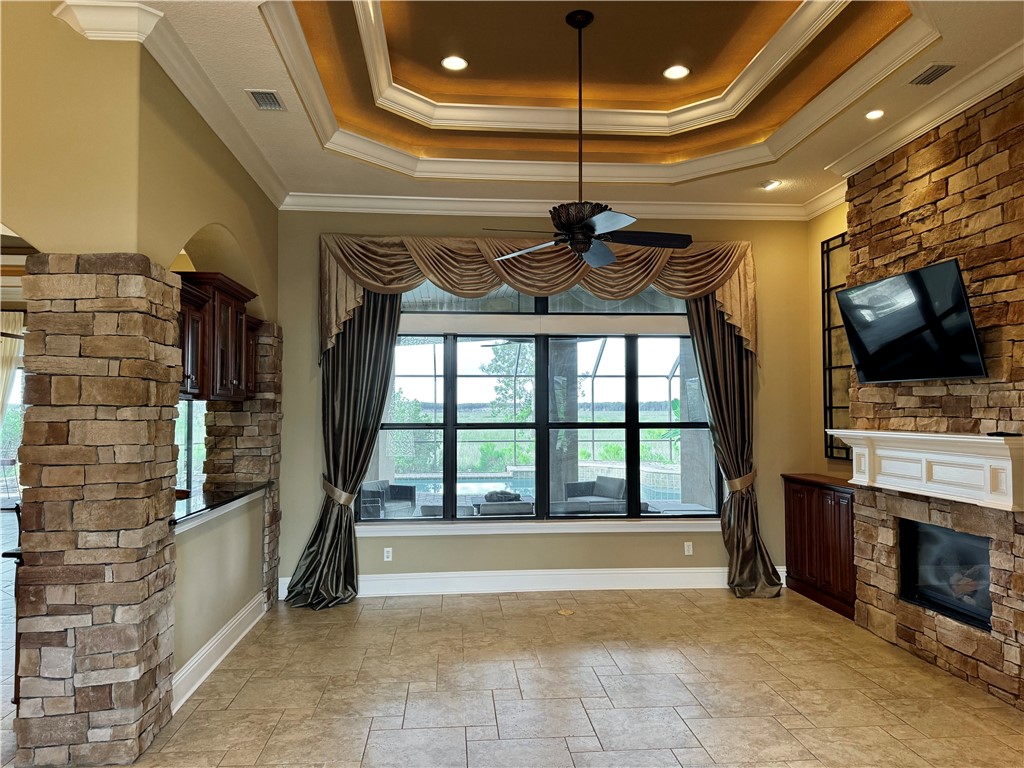Local Realty Service Provided by: ERA Kings Bay Realty



2410 Isles Of Saint Marys Way ,
St Marys, GA 31558
Price Summary
- $1,100,000
- $309.16 per Sq. Ft.
About This Home
Enjoy spectacular coastal Georgia marsh views from this Osprey Cove Golf Community custom home featuring a new roof and all new hvac systems! This home is made for entertaining with the indoor-outdoor living accessed from several rooms inside to the 1022 sqft screened lanai with in-ground saltwater pool with water feature, summer kitchen, sitting area with gas fire pit to the additional exterior paver patio and fire pit patio with a second water feature - all with expansive marsh views. Originally a builder's model, this home has three bedrooms, four bathrooms, formal dining room, living room with fireplace, private office, kitchen/breakfast area, great room and an upstairs bonus suite with large private screened balcony. Attention to detail is apparent with all custom built-ins, trayand 10 ft ceilings throughout the home along with so many upgrades and extras. Gourmet kitchen has custom wood cabinets, gas cooktop, wall oven, warmer, microwave, granite counters, a prep island with cabinets below and a breakfast bar with an additional bookshelf. The kitchen breakfast area with wet bar wine refrigerator and ice maker are open to the great room which boasts more of those great built-in and is surrounded by wall to wall sliding glass doors and windows to the lanai with those great marsh views. In this split bedroom floor plan, the large primary suite is located on the entire left side of the home. The bedroom has high ceilings, access to the lanai pool area, two walk-in closets. The private -suite bath has two vanities, whirlpool tub and an amazing walk-in double shower. The upstairs bonus area could be used as a 4th bedroom suite with full bath, closet and kitchen area with sink, fridge and dishwasher. Located in the Island Estate section of the gated golf community Osprey Cove, a Waterfront Golf and Social Club. A social or golf membership may be acquired through The Club at Osprey Cove. The club amenities include golf, tennis, boat ramp, exercise room, outdoor pool, Clubhouse restaurant and the Tiki Bar. Conveniently located to Jacksonville International Airport, beaches, restaurants and shopping. Schedule a private tour to see this amazing home!
Home Facts
- Single Family
- 3 Bedrooms
- 4 Baths
- Built in 2008
Listing ID #: 1647753
Last Updated: September 19, 2024, 02:38 PM
Added: 68 days ago
Rooms & Interior
Bedrooms
Bedrooms: 3
Bathrooms
Total Bathrooms: 4
Full Bathrooms: 4
Interior
Living Area: 3,558 Sq. Ft.
Heating & Cooling
Cooling
Cooling: Central Air, Electric, Heat Pump
Structure & Exterior
Roof: Composition
Year Built: 2008
Building Area: 3,558 Sq. Ft.
Location & Schools
Schools
Elementary School: Mary Lee Clark
Middle School: St. Marys Middle
High School: Camden County
Utilities
Sewer: Public Sewer, Sewer Available, Sewer Connected
Water Source: Public
Finances & Disclosures
Finances
Price: $1,100,000
Price per Sq. Ft: $309.16
Listing Agent
Lori Buttich
New Listingsnear 2410 Isles Of Saint Marys Way