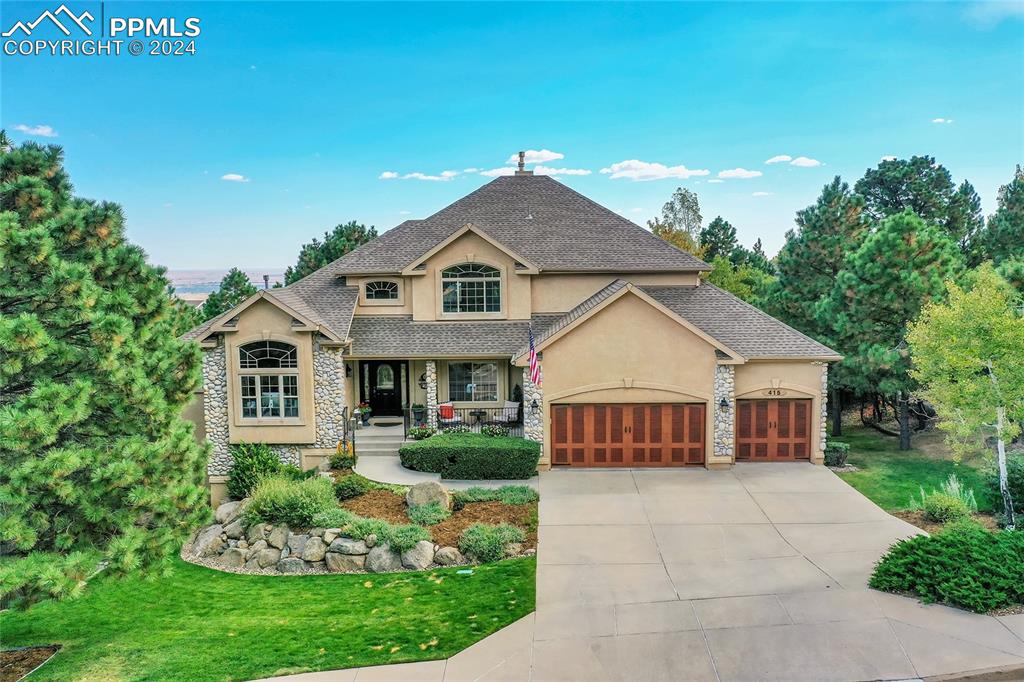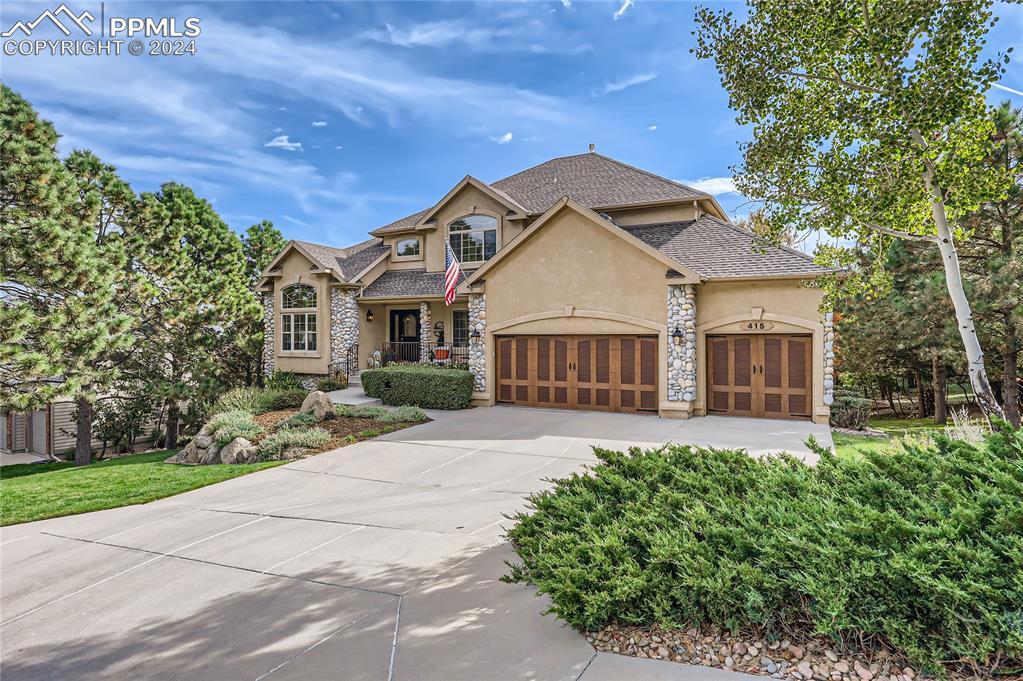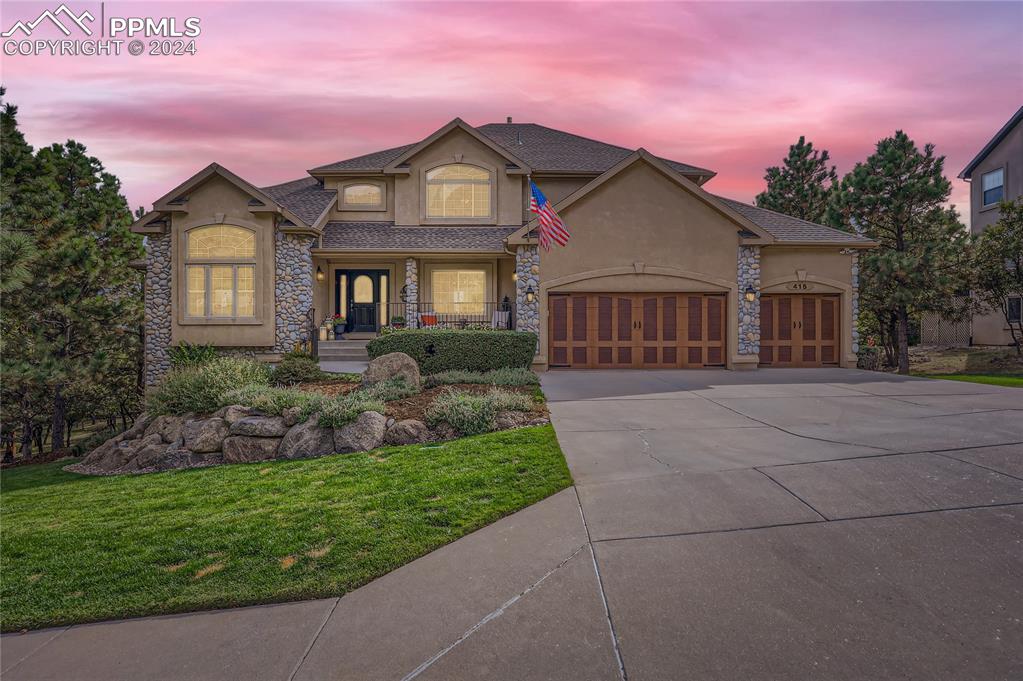Local Realty Service Provided by: ERA Shields Real Estate



415 Paisley Drive ,
Colorado Springs, CO 80906
Price Summary
- $1,225,000
- $236.81 per Sq. Ft.
- $3,994 (2023) Taxes
- $25/month HOA Dues
About This Home
From the standout charming exterior to the striking open interior, THIS HOME WILL WOW YOU FROM THE MOMENT YOU SET EYES ON IT... Surrounded by pine trees & beautiful landscaping, you will feel like you've stepped into a luxury mountain lodge in Vail. Boasting incredible & extensive updates, amazing mountain views, wonderful open floor plan & a master bedroom & office on the main, THIS HOME HAS IT ALL! Enter & the Two Story Great Room will impress with the Soaring Ceilings & River Rock gas fireplace. Extensive wood floors. Generously sized Formal Dining Room & a spacious remodeled Office with fireplace - check out the mountain views from this window - it will inspire you! The large Great Room with amazing light from the floor to ceiling windows is open to the fully remodeled Kitchen - truly A CHEFS DREAM with gourmet appliances such as Wolf gas range top, Kitchenaid oven/microwave, Bosch dishwasher, Quartizite counters, tile backsplash & customized pantry. Large island for eating & a wonderful breakfast nook for the whole family. Walk out to the expansive deck - new composite decking in 2024 - overlooking the manicured yard. The Vaulted Master Bedroom on this level offers a 3rd fireplace, wood floors, custom closet, & 5 piece bath. A custom iron banister leads you to the 3 large bedrooms upstairs. One of the bedrooms has an ensuite bath & the other 2 share a Jack & Jill bath. Great mountain & city views add to the charm of this level. The lower walk out level stands out as well with a 5th large Bedroom, a 4th fireplace, a remodeled Bathroom, a Media Room with the equipment staying, Game space large enough for a pool table & ping pong table, a Home Gym & recently updated mechanicals including 2 hot water heaters. The walk out from this level leads you to a fire pit area, a hot tub & a relaxing & lovely back yard. The 3 car garage has plenty of additional storage & is pre-wired for an EV charging station. This house is a GEM just waiting for one lucky family!
Home Facts
- Single Family
- 5 Bedrooms
- 5 Baths
- Built in 2000
Listing ID #: 2732954
Last Updated: November 12, 2024, 03:10 PM
Rooms & Interior
Bedrooms
Bedrooms: 5
Bathrooms
Total Bathrooms: 5
Full Bathrooms: 3
Half Bathroom: 1
Interior
Living Area: 5,173 Sq. Ft.
Heating & Cooling
Cooling
Cooling: Ceiling Fan(s), Central Air
Structure & Exterior
Roof: Composite Shingle
Year Built: 2000
Building Area: 5,173 Sq. Ft.
Location & Schools
Schools
Elementary School: Cheyenne Mountain
Middle School: Cheyenne Mountain
High School: Cheyenne Mountain
Utilities
Water Source: Municipal
Finances & Disclosures
Finances
Price: $1,225,000
Price per Sq. Ft: $236.81
Disclosures
Tax Amount: $3,994
Listing Agent
Colleen Meier
New Listingsnear 415 Paisley Drive