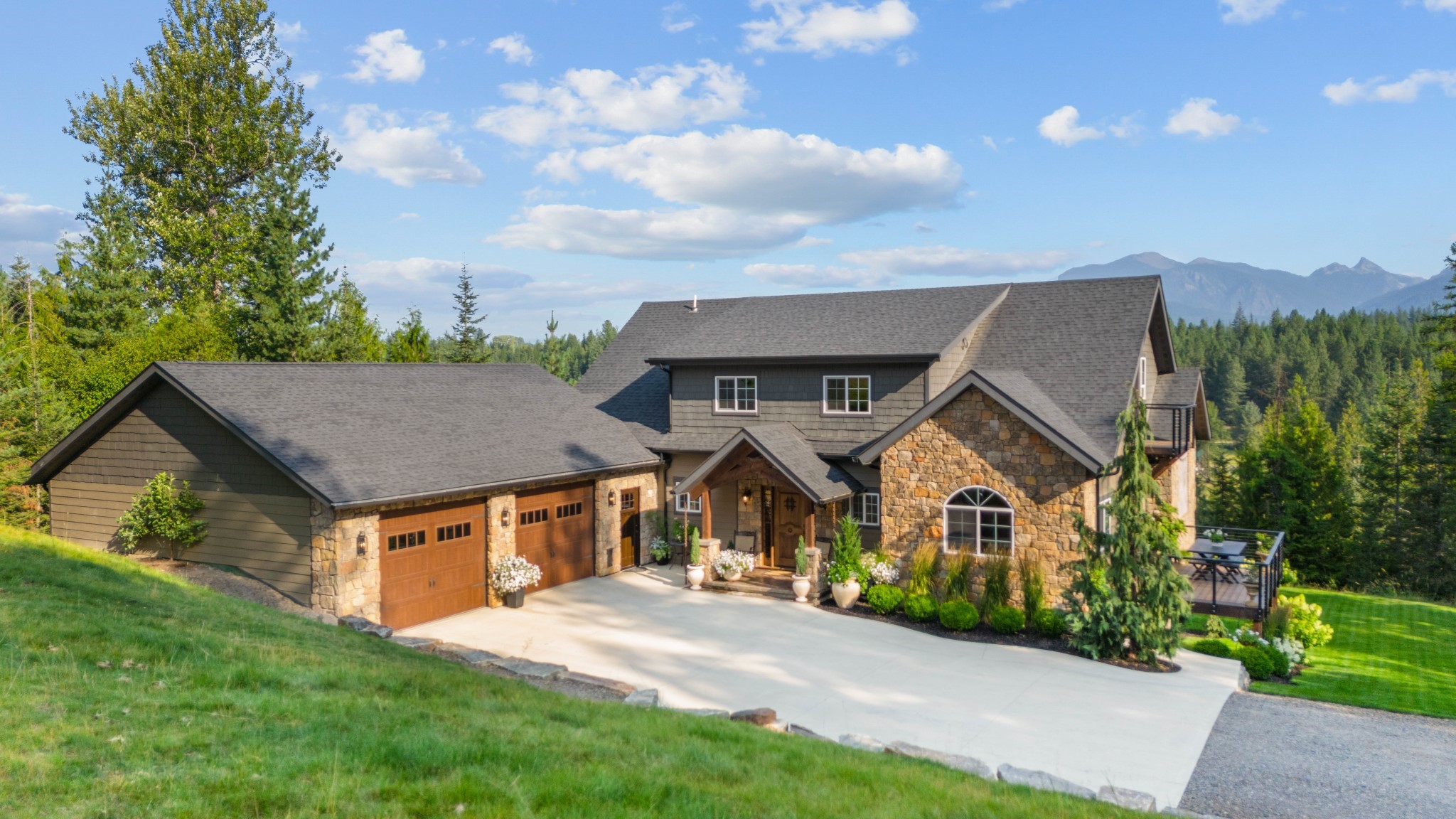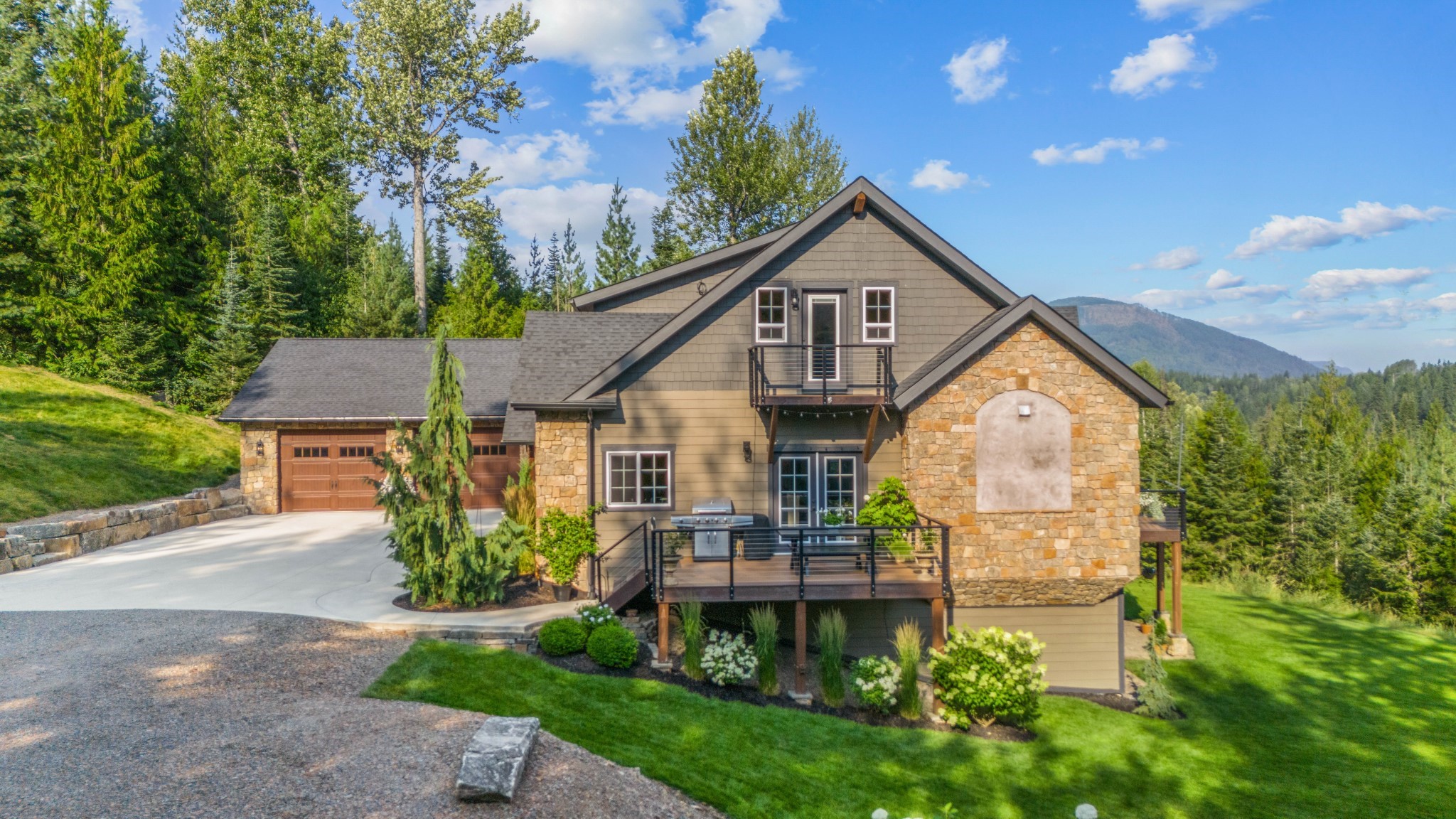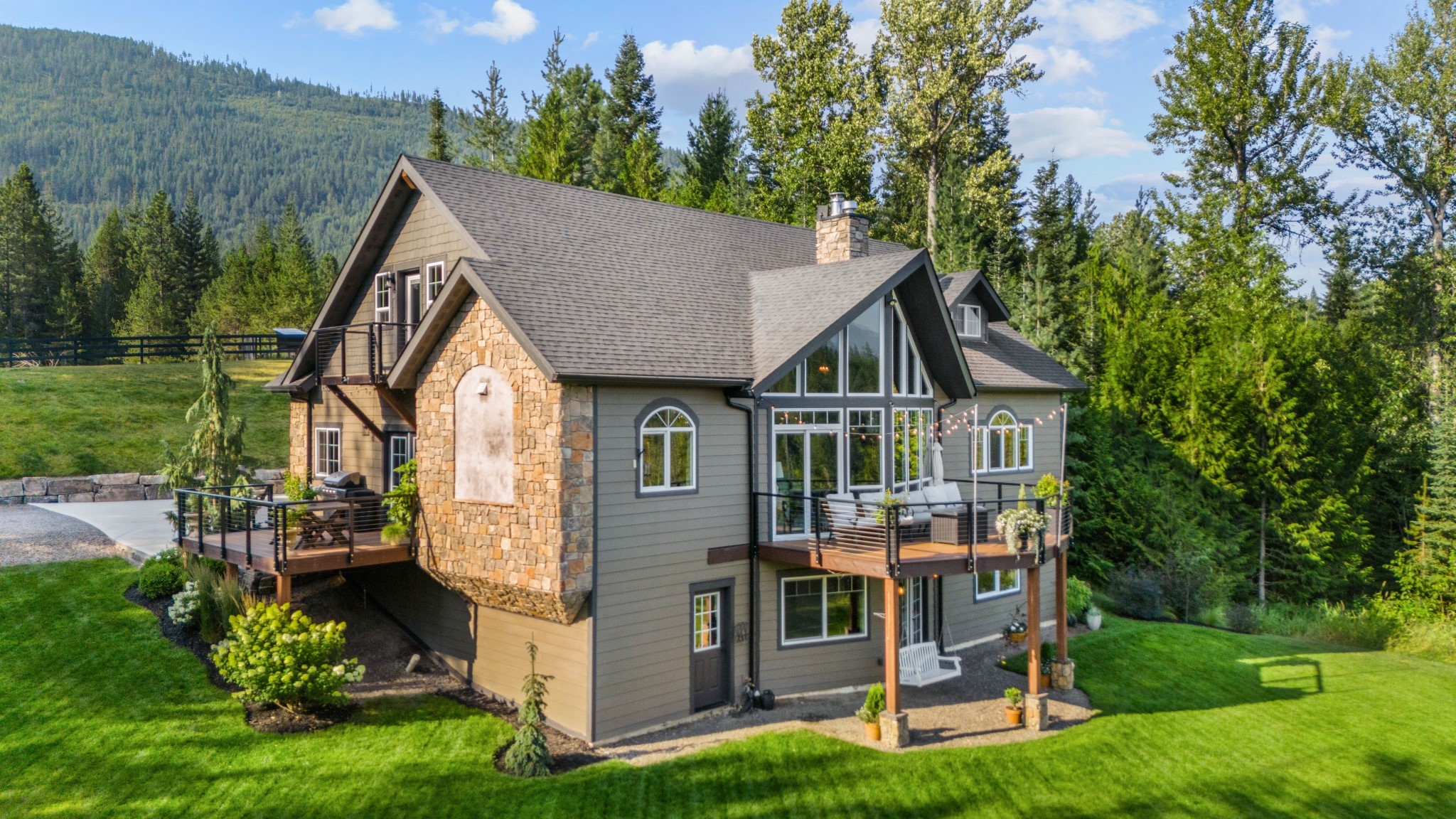Local Realty Service Provided by: ERA Lambros Real Estate



Price Summary
- $1,350,000
- $316.23 per Sq. Ft.
- $3,420 (2023) Taxes
About This Home
This exquisite custom-built Craftsman home, set on 5 lush acres, is a true gem offering unparalleled views of the majestic Cabinet Mountains. From every room, you'll be captivated by the stunning scenery, while multiple expansive decks invite you to savor your morning coffee amidst nature's beauty or host unforgettable evening gatherings under the stars. Bordering the tranquil Elk Creek, the property envelops you in the soothing sounds of flowing water, creating a peaceful retreat. The centerpiece of the grand living area is a spectacular native rock fireplace, framed by an abundance of natural light that pours in through large windows. The soaring cathedral ceiling, adorned with striking post-and-beam architecture, perfectly embodies the rustic elegance of the Northwest. This 4-bedroom, 3.5-bath masterpiece is thoughtfully designed to provide an ideal balance of open living and private spaces. The primary suite on the main level is a sanctuary in itself, featuring a spa-like bathroom that promises relaxation and indulgence. The finished daylight basement is an entertainer's dream, complete with an in-home theater, a spacious additional living area perfect for game nights or relaxation, and a well-organized storage room for all your needs. For the culinary artist, the gourmet kitchen is a dream come true. It showcases a custom native rock range hood, luxurious alder cabinets, and a harmonious blend of travertine and engineered hardwood flooring that adds warmth and sophistication to the space. The outdoor experience is equally impressive, with a fully fenced horse pasture, an efficient in-ground sprinkler system, and a meticulously curated garden that bursts with color and life. This property is not just a home; it's a lifestyle, offering a perfect blend of luxury, comfort, and the natural splendor of Montana. Whether you're an angler, hunter, outdoor enthusiast, or simply seeking a peaceful retreat, you'll delight in the abundance of wildlife on the property, including moose, elk, deer, bear, wolves, and mountain lions. Don't miss this once-in-a-lifetime opportunity, conveniently located just 2 hours from Spokane, WA, and 2.5 hours from Missoula, MT. For more information or to schedule your personal showing, please contact Jill Vandegrift at (406) 298-5822 or Lavern Wengerd at (406) 529-2827, or your Real Estate Professional.
Home Facts
- Single Family
- 4 Bedrooms
- 4 Baths
- Built in 2014
Listing ID #: 30032336
Last Updated: December 4, 2024, 03:11 PM
Added: 132 days ago
Rooms & Interior
Bedrooms
Bedrooms: 4
Bathrooms
Total Bathrooms: 4
Full Bathrooms: 3
Half Bathroom: 1
Interior
Living Area: 4,269 Sq. Ft.
Structure & Exterior
Roof: Composition
Year Built: 2014
Building Area: 4,269 Sq. Ft.
Utilities
Water Source: Well
Finances & Disclosures
Finances
Price: $1,350,000
Price per Sq. Ft: $316.23
Disclosures
Tax Amount: $3,420
Listing Agent
Jill Vandegrift
New Listingsnear 15 Sandi Lane