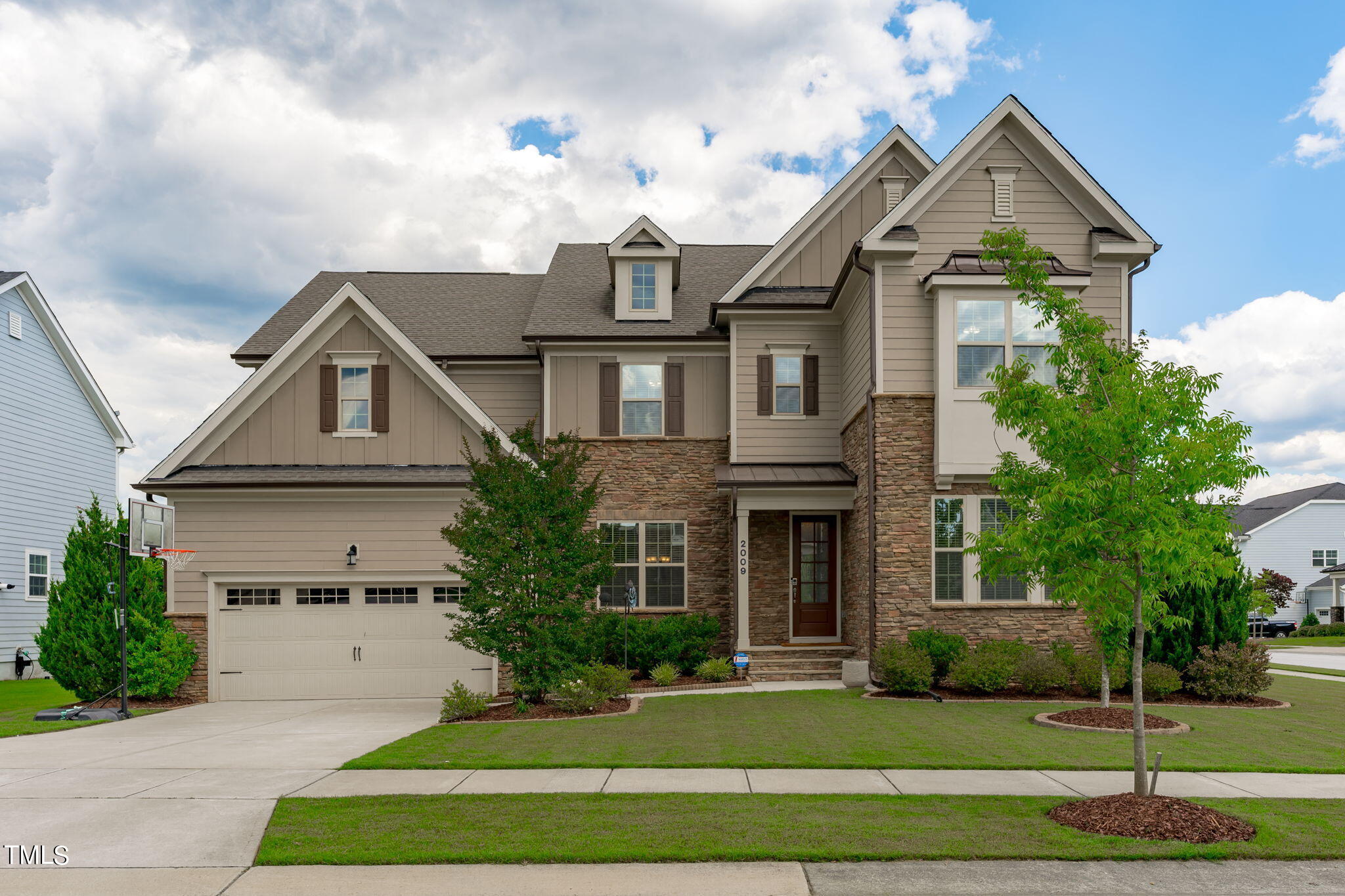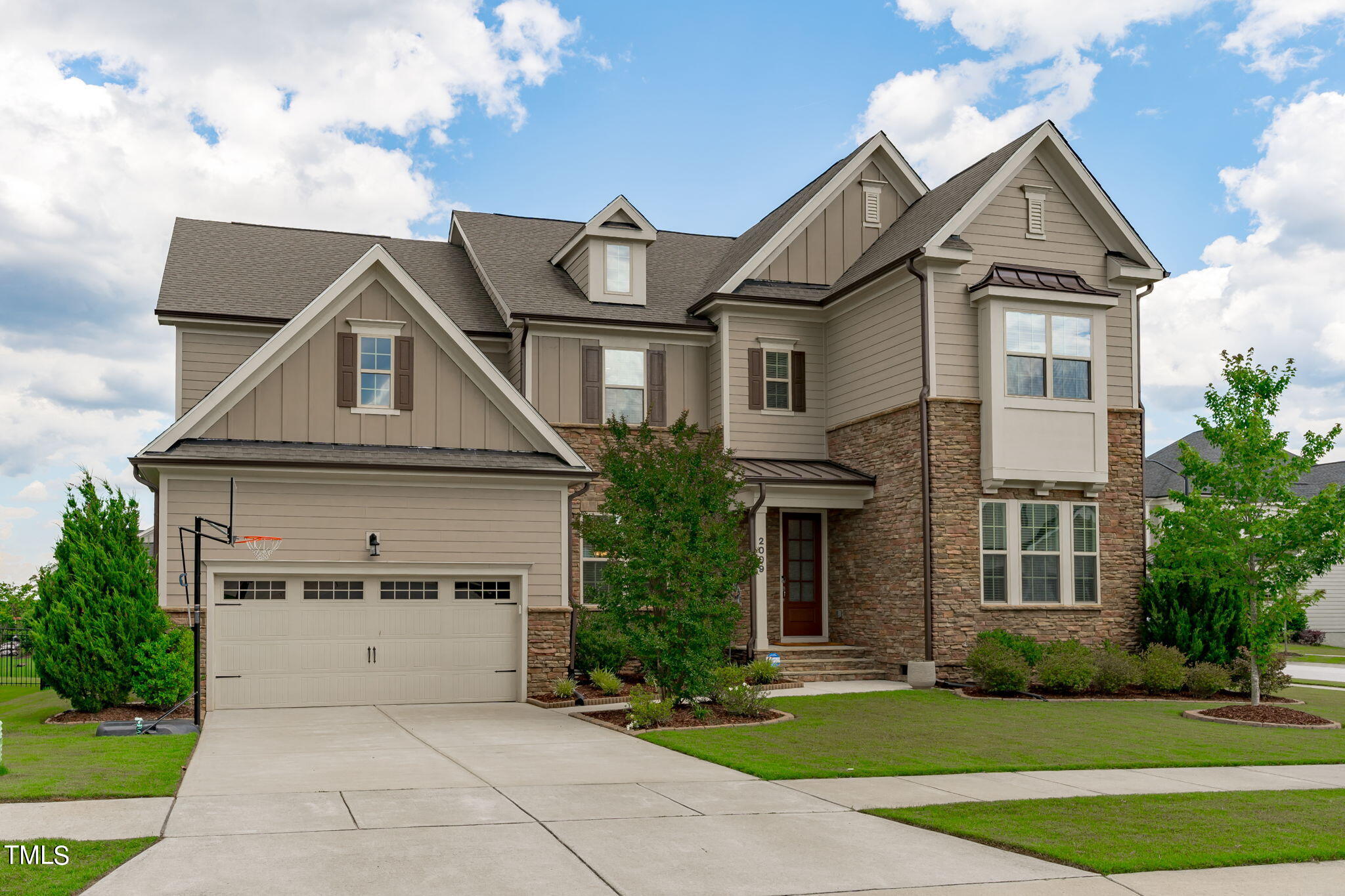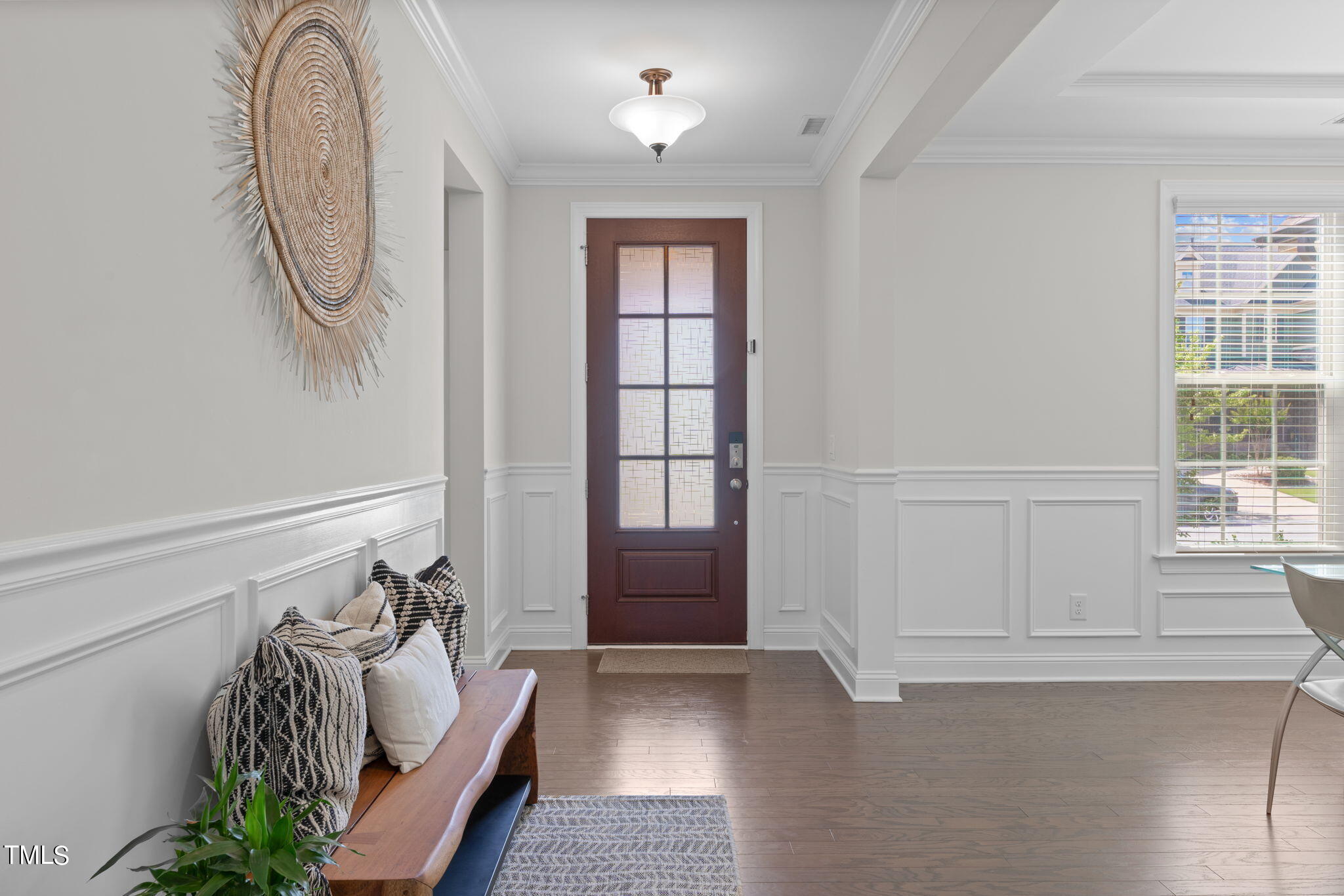Local Realty Service Provided by: ERA Live Moore



2009 Prairie Dog Drive ,
Wake Forest, NC 27587
Price Summary
- $824,000
- $204.98 per Sq. Ft.
- $6,434 Taxes
- $48/month HOA Dues
About This Home
Luxury Home with 5-bedroom, 4 1/2-bathrooms with custom upgrades and unique features! This stunning home boasts a first-floor guest suite with a full bathroom, perfect for visitors or multi-generational living. The heart of the home is the open floor plan, which includes a large Gourmet kitchen featuring a designer island, a gas cooktop, stainless steel appliances, and a cozy breakfast area. Abundant natural light floods the space, creating a warm and inviting atmosphere. Upstairs, the luxury continues with three additional bedrooms, one of which offers the privacy of its own full bathroom. The expansive primary bedroom is a true retreat, featuring a sitting area, two designer closets for optimal organization, and a beautiful spa-like bath that promises relaxation. The upstairs also includes versatile spaces such as a Bonus room and a Study room, perfect for work or play. For convenience, all bedrooms are equipped with Walk-In closets, providing ample storage space. Outdoor living is equally impressive, with an extended screened porch and a large deck that overlooks the flat and extended backyard—a rare find in the neighborhood. The extended garage offers additional space for vehicles or storage, and the home includes both a Walk-In and a Walk-Up attic, ensuring you have all the room you need. Nestled in a prime location, this stylish and spacious home is within walking distance to Heritage schools and just moments away from shopping and dining at The Factory, Wake Forest Crossing, Heritage Station, and Gateway Commons. Recreation and entertainment are close, with Heritage Club (pool and golf), E. Carroll Joyner Park, and Falls Lake State Recreation Center nearby. This home is a must-see with its exceptional features and convenient location close to all that Raleigh and Wake Forest offer.
Home Facts
- Single Family
- 5 Bedrooms
- 5 Baths
- Built in 2018
Listing ID #: 10032666
Last Updated: September 12, 2024, 07:23 AM
Added: 108 days ago
Rooms & Interior
Bedrooms
Bedrooms: 5
Bathrooms
Total Bathrooms: 5
Full Bathrooms: 4
Half Bathroom: 1
Interior
Living Area: 4,020 Sq. Ft.
Heating & Cooling
Cooling
Cooling: Central Air, Electric
Structure & Exterior
Roof: Asphalt
Year Built: 2018
Building Area: 4,020 Sq. Ft.
Location & Schools
Schools
Elementary School: Wake - Heritage
Middle School: Wake - Heritage
High School: Wake - Heritage
Utilities
Sewer: Public Sewer, Sewer Connected
Water Source: Public, Water Available
Finances & Disclosures
Finances
Price: $824,000
Price per Sq. Ft: $204.98 per Square Feet
Disclosures
Tax Amount: $6,434
Listing Agent
Jean Bernal
New Listingsnear 2009 Prairie Dog Drive