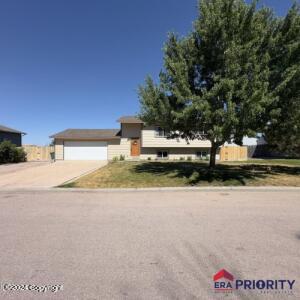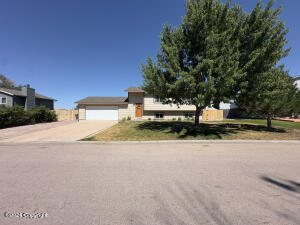Local Realty Service Provided by: ERA Carroll Realty Co., Inc.



6809 Robin Dr ,
Gillette, WY 82718
Single Family
Pending
Price Summary
- $269,900
- $146.37 per Sq. Ft.
- $1,434 Taxes
About This Home
Welcome home to this well-maintained property located in the popular Crestview Estates Subdivision. This spacious house features; 4 large bedrooms, 2 full bathrooms, and 1,844 sq ft of living space. The fully landscaped backyard includes a new 12x20 shed, a wood privacy fence, and an 8 zone sprinkler system. 2 car garage and extended parking make this home even more desirable. Convenient location close to Conestoga Elementary, a nice park, restaurants, and gas stations. Call/ Text Stephanie Bryce at ERA Priority Real Estate 307-660-1234.
Home Facts
- Single Family
- 4 Bedrooms
- 2 Baths
- Built in 1984
Listing ID #: 24-1065
Last Updated: October 25, 2024, 02:07 PM
Added: 112 days ago
Rooms & Interior
Bedrooms
Bedrooms: 4
Bathrooms
Total Bathrooms: 2
Full Bathrooms: 2
Interior
Living Area: 1,844 Sq. Ft.
Structure & Exterior
Roof: Asphalt
Year Built: 1984
Building Area: 1,844 Sq. Ft.
Utilities
Sewer: HOA
Finances & Disclosures
Finances
Price: $269,900
Price per Sq. Ft: $146.37
Disclosures
Tax Amount: $1,434
New Listingsnear 6809 Robin Dr