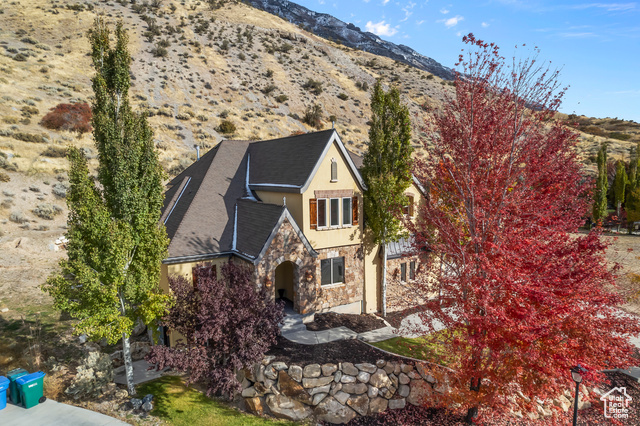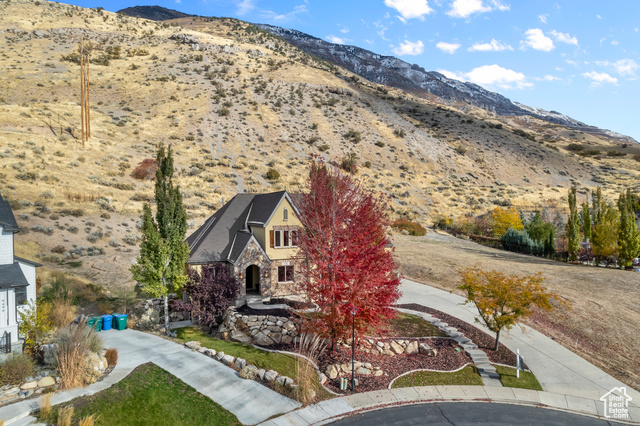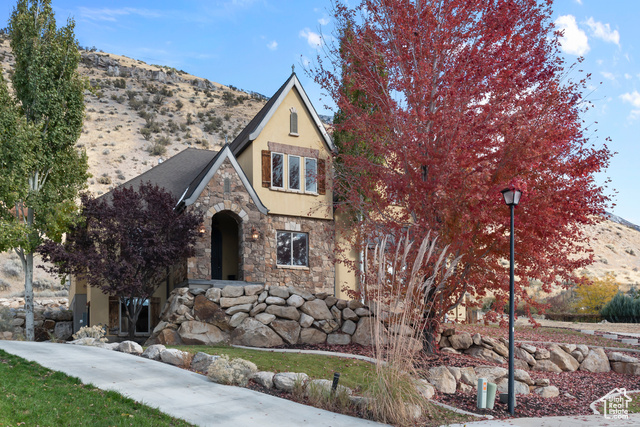Local Realty Service Provided by: ERA Brokers Consolidated
9476 N Timpanogos Cv ,
Cedar Hills, UT 84062
Single Family
Pending
Price Summary
- $999,999
- $154.82 per Sq. Ft.
- $4,633 Taxes
About This Home
*** SELLER WILL BE REVIEWING OFFERS ON TUESDAY AT NOON. PLEASE SEND OFFER AND PRE APPROVAL/PROOF OF FUNDS TO JEN BY MONDAY AT 9:00 PM*** Uncover the immense potential in this spacious 6,500+ square-foot custom home, nestled on over half an acre in the scenic hills of Cedar Hills, Utah! Priced well below appraisal, this property offers an extraordinary opportunity for buyers to personalize their dream home in a truly exceptional setting. Inside, you'll find a beautifully designed gourmet kitchen perfect for both cooking and entertaining, along with a luxurious primary suite featuring a walk-through shower, huge jetted tub, and a large walk-in closet. With 5 bedrooms, 3 finished bathrooms (plus one under construction), and a loft area near the 4 upstairs bedrooms, the home's layout is both flexible and functional. The expansive, unfinished walk-out basement with 9-foot ceilings offers endless potential for customization-whether as extra living space, a home theater, or anything you envision. The terraced backyard, complete with nearly finished sprinklers, provides the opportunity to create flat play areas and privacy with no backyard neighbors. Steps from your back door, enjoy direct access to biking and hiking trails. Located in a quiet cul-de-sac, this home is within the renowned Lone Peak High School boundaries, close to an incredible city park, just 15 minutes from Silicon Slopes, and a 5-minute drive from American Fork Canyon. Opportunities like this are rare! Join us for the open house on Saturday, November 9, from 12:30 to 2:30 p.m. Don't miss the chance to make this exceptional property your own! Square footage figures are provided as a courtesy estimate only and were obtained from county records. Buyer is advised to obtain an independent measurement.
Home Facts
- Single Family
- 5 Bedrooms
- 3 Baths
- Built in 2006
Listing ID #: 2033072
Last Updated: November 21, 2024, 08:39 AM
Added: 15 days ago
Rooms & Interior
Bedrooms
Bedrooms: 5
Bathrooms
Total Bathrooms: 3
Full Bathrooms: 2
Half Bathroom: 1
Interior
Living Area: 6,459 Sq. Ft.
Heating & Cooling
Cooling
Cooling: Central Air
Structure & Exterior
Roof: Asphalt
Year Built: 2006
Building Area: 6,459 Sq. Ft.
Location & Schools
Schools
Elementary School: Deerfield
Middle School: Mt Ridge
High School: American Fork
Utilities
Sewer: Sewer Connected, Sewer: Connected, Sewer: Public
Water Source: Culinary, Water Connected
Finances & Disclosures
Finances
Price: $999,999
Price per Sq. Ft: $154.82
Disclosures
Tax Amount: $4,633
Listing Agent
Jennifer Call
New Listingsnear 9476 N Timpanogos Cv


