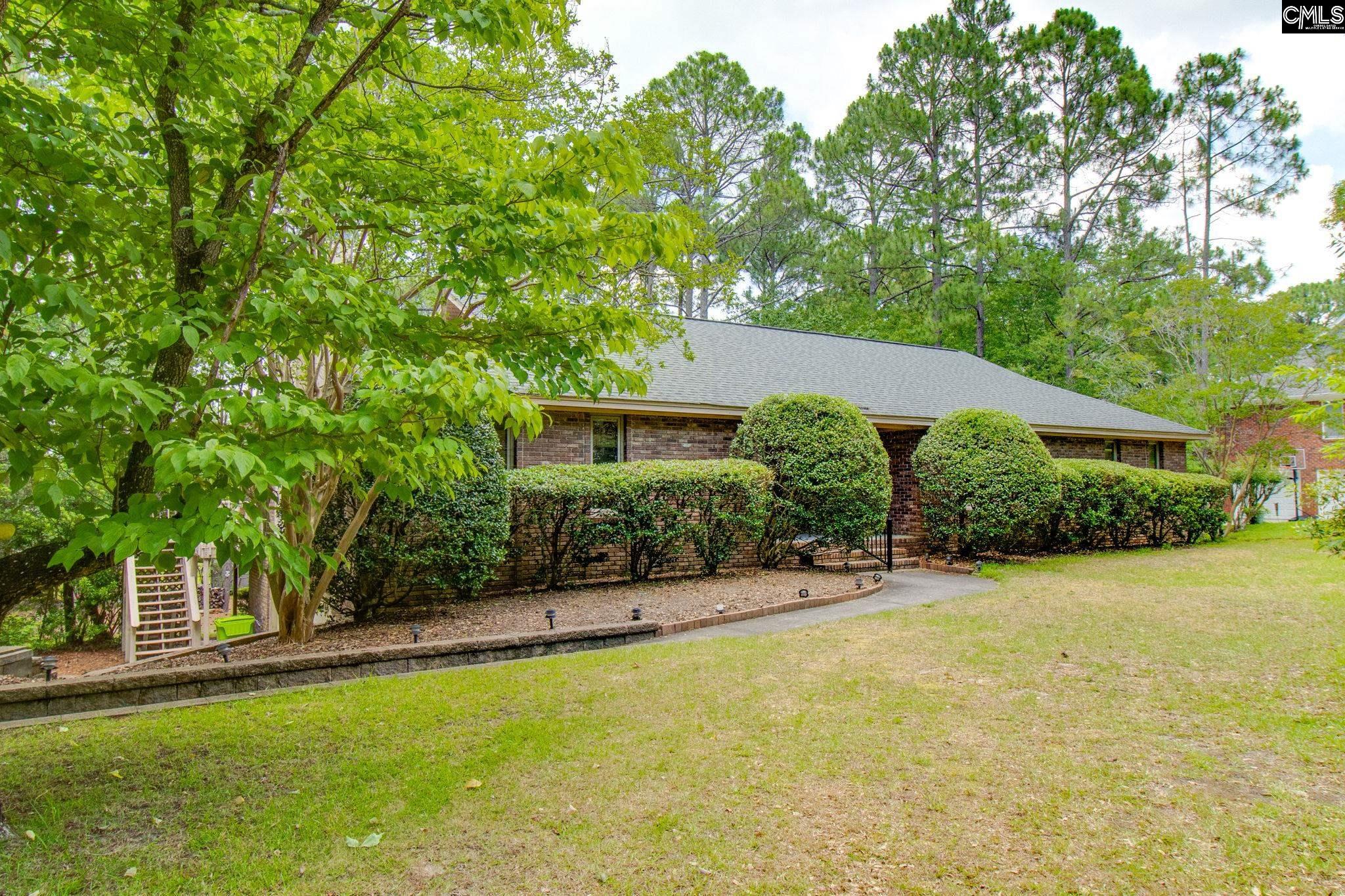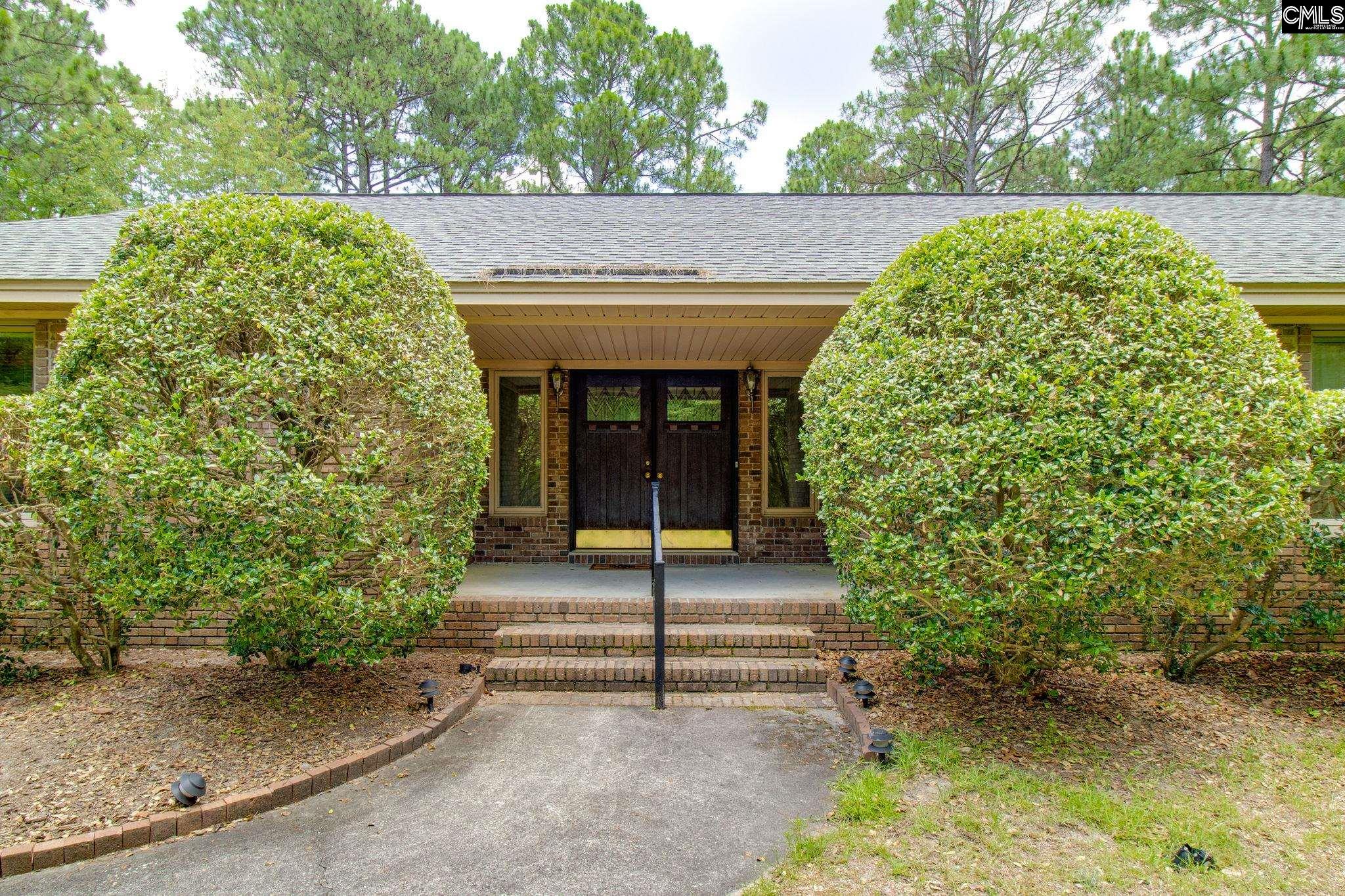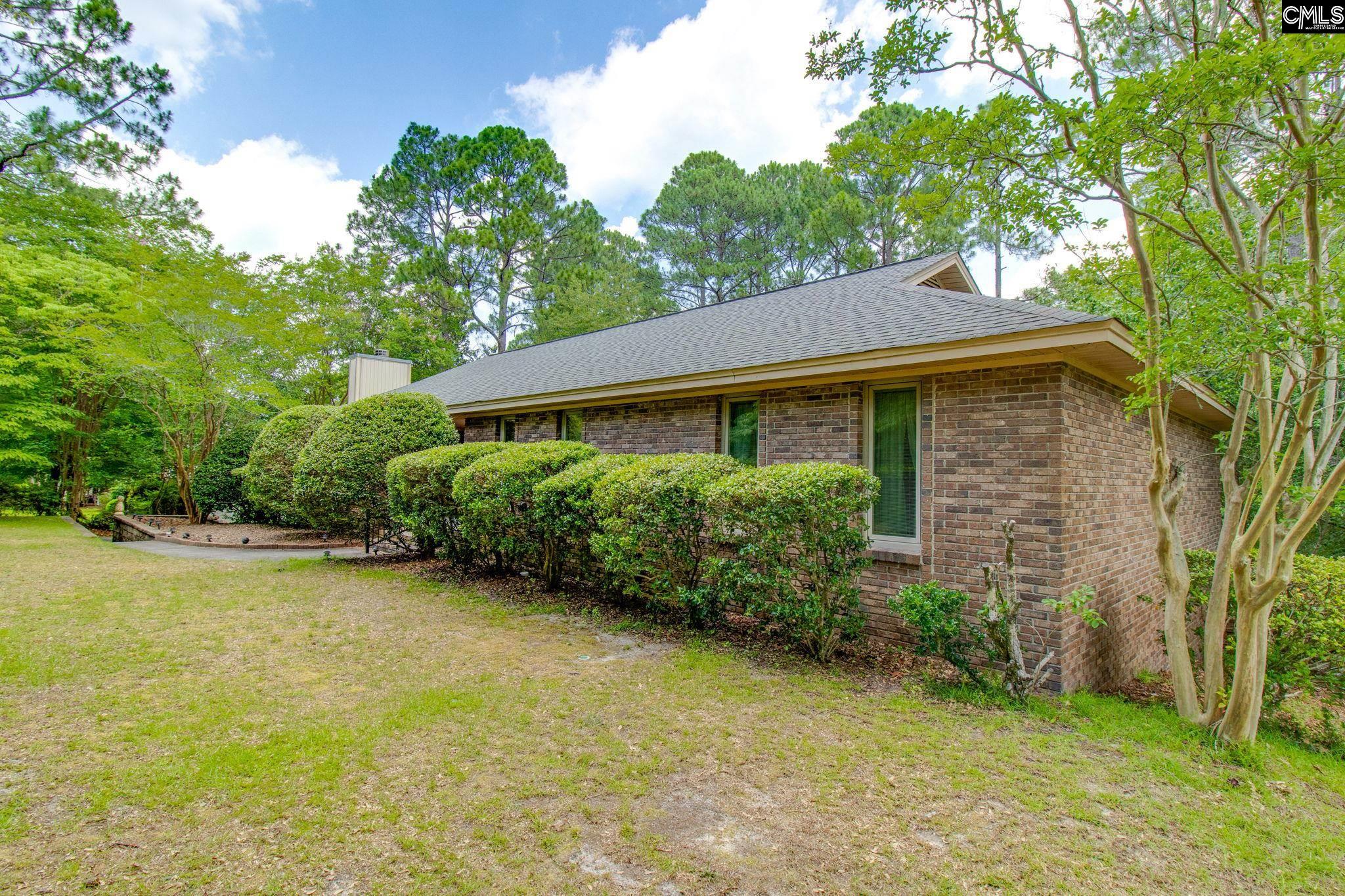Local Realty Service Provided by: ERA Wilder Realty



219 Valley Springs Road ,
Columbia, SC 29223
Single Family
Pending
Price Summary
- $375,000
- $96.7 per Sq. Ft.
- $82/month HOA Dues
About This Home
Back on the Market! PRICE IMPROVEMENT! What a great place to call HOME! Gated community! Tons of added features in this one! Enter the beautiful foyer with tile flooring that is the center hub of the upstairs. Both a formal living and formal dining will greet you as well as the family room with a wetbar, masonry fireplace and a 1/2 bath! Kitchen has granite counters and plenty of cabinet space. Cabinets equipped with pull-out shelves. Pantry has custom-built foldout shelves. Island is on wheels and offers more cabinet space. The eat-in area is a bay window overlooking the expansive deck with access from the kitchen or the dining area. Windows are rollout with built-in blinds! Three bedrooms on this level, including the Master, that has a large walk-in closet and 3 additional closets. Downstairs is an additional 1556 square feet of living space to include an office/library, family room, laundry/utility, and two rooms that can be bedrooms or flex rooms. Additional storage in the furnace room. Laundry shoot from the Master closet downstairs to the laundry room. Oversized two-car garage with extra workspace is accessed from the office/library as well as the patio area that is the length of the entire home. Back yard has a large portion that is a natural area for low maintenance. Playset and yard fixtures remain with the home. Mature landscaping provides a private border of the large lot! Conveniently located near shopping, dining, schools, recreation and interstates. Home priced to sell AS IS. Roof 2017, HVAC replaced 2021, Split Heat Pump 4 Ton, 16 Seer Tempstra. Make your updates and call it your Forever Home! See it today!
Home Facts
- Single Family
- 5 Bedrooms
- 4 Baths
- Built in 1984
Listing ID #: 586653
Last Updated: October 10, 2024, 07:09 AM
Added: 136 days ago
Rooms & Interior
Bedrooms
Bedrooms: 5
Bathrooms
Total Bathrooms: 4
Full Bathrooms: 3
Half Bathroom: 1
Interior
Living Area: 2,322 Sq. Ft.
Heating & Cooling
Cooling
Cooling: Central
Structure & Exterior
Year Built: 1984
Building Area: 3,878 Sq. Ft.
Location & Schools
Schools
Elementary School: Nelson
Middle School: Wright
High School: Spring Valley
Utilities
Sewer: Public
Water Source: Public
Finances & Disclosures
Finances
Price: $375,000
Price per Sq. Ft: $96.7
Listing Agent
Chris Seay
New Listingsnear 219 Valley Springs Road