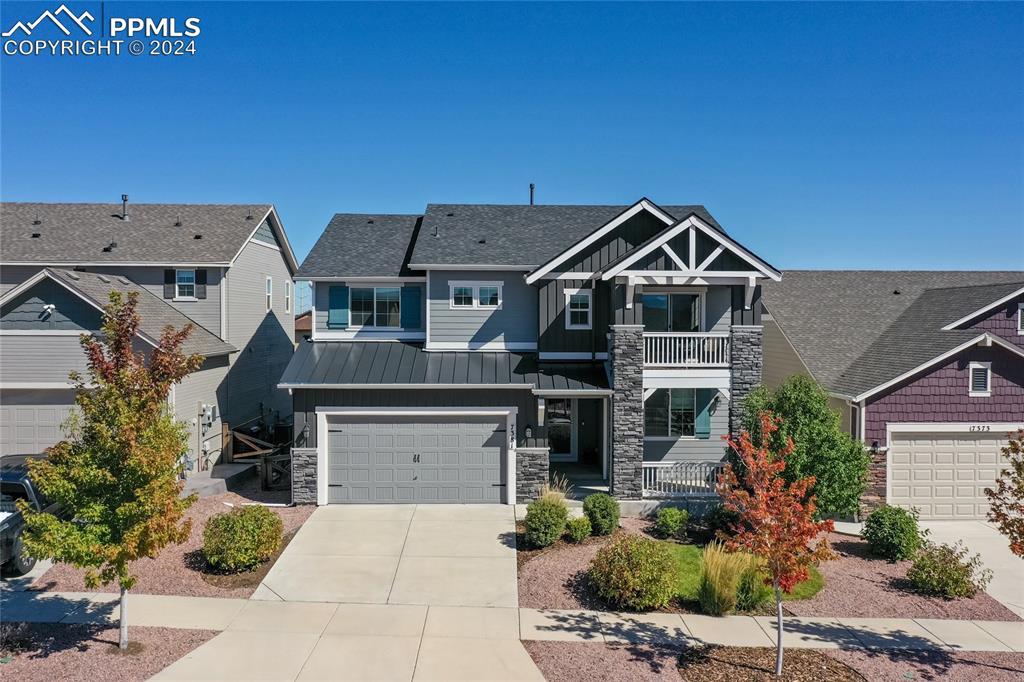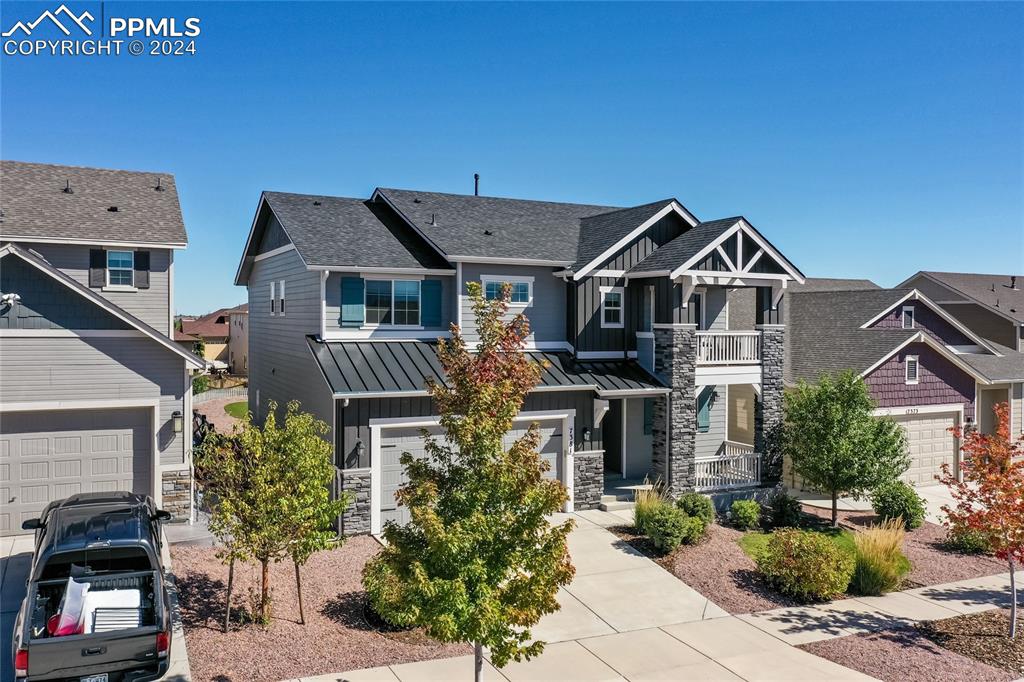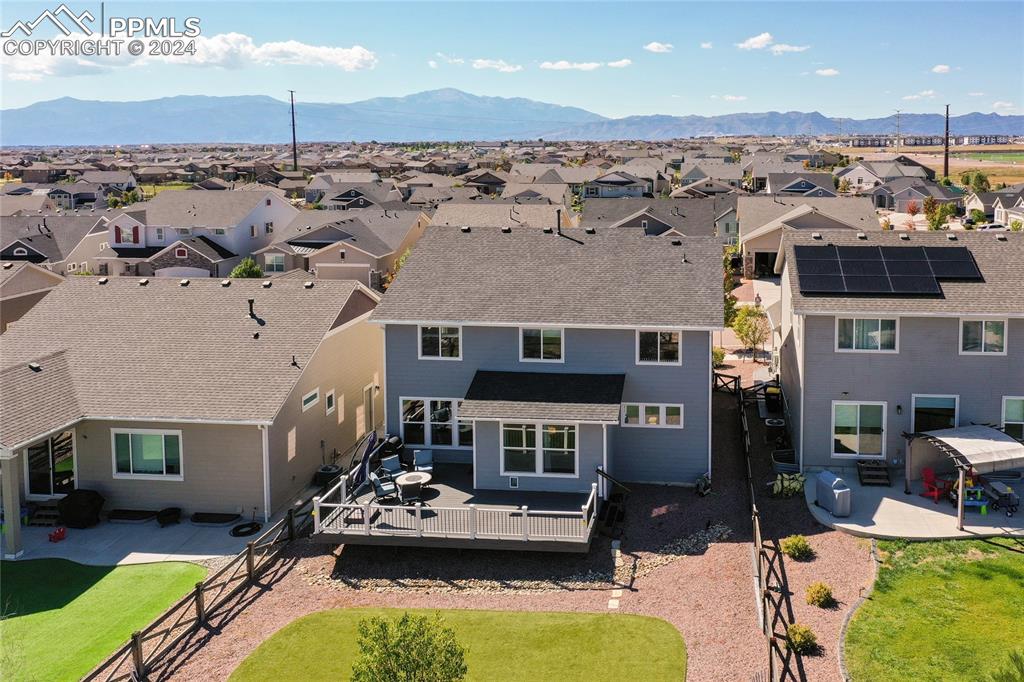Local Realty Service Provided by: ERA Shields Real Estate



7381 Glen Forest Lane ,
Colorado Springs, CO 80927
Price Summary
- $640,000
- $151.09 per Sq. Ft.
- $4,208 (2023) Taxes
- $87/month HOA Dues
About This Home
Welcome to this beautifully designed 2-story Somerset Plan by Classic Homes, featuring upgraded fixtures and finishes throughout. This move-in-ready gem boasts 5 bedrooms, a loft, and 2 offices, plus 3.5 baths, all within 4,236 sq. ft. of thoughtfully laid-out space, including a spacious 3-car tandem garage. As you enter the inviting foyer, you're greeted by all-new laminate flooring throughout the home. The main level features a versatile study with French doors and a bright great room filled with natural light, thanks to the abundance of windows. The great room, complete with a gas fireplace and entertainment center, flows seamlessly into the gourmet kitchen—perfect for any chef! Enjoy quartz countertops, a large center island, 42" upgraded cabinetry with under-cabinet lighting, and a stylish granite rock undermount sink. The kitchen opens up to a 28x20 composite deck and a xeriscaped backyard, ideal for outdoor entertaining. Upstairs, you’ll find four generous bedrooms and a spacious loft, along with a conveniently located laundry room. The master suite offers a private 12x8 balcony with stunning Pikes Peak and Front Range views—perfect for enjoying your morning coffee. The master bathroom boasts a dual sink vanity, an expansive shower with a seat, and a large walk-in closet that conveniently connects to the laundry room. There is also another full bath on the upper level. The finished basement is a highlight, featuring an additional bedroom, a home theater, an office, and a luxurious 3/4 bath complete with a steam shower—perfect for relaxation and entertaining. Additionally, there are two unfinished storage rooms that provide plenty of space for your belongings.
Home Facts
- Single Family
- 5 Bedrooms
- 4 Baths
- Built in 2018
Listing ID #: 8702110
Last Updated: December 15, 2024, 08:37 PM
Rooms & Interior
Bedrooms
Bedrooms: 5
Bathrooms
Total Bathrooms: 4
Full Bathrooms: 2
Half Bathroom: 1
Interior
Living Area: 4,236 Sq. Ft.
Heating & Cooling
Cooling
Cooling: Ceiling Fan(s), Central Air
Structure & Exterior
Roof: Composite Shingle
Year Built: 2018
Building Area: 4,236 Sq. Ft.
Location & Schools
Schools
Elementary School: Inspiration View
Utilities
Water Source: Municipal
Finances & Disclosures
Finances
Price: $640,000
Price per Sq. Ft: $151.09
Disclosures
Tax Amount: $4,208
Listing Agent
Lonnie Clower
New Listingsnear 7381 Glen Forest Lane