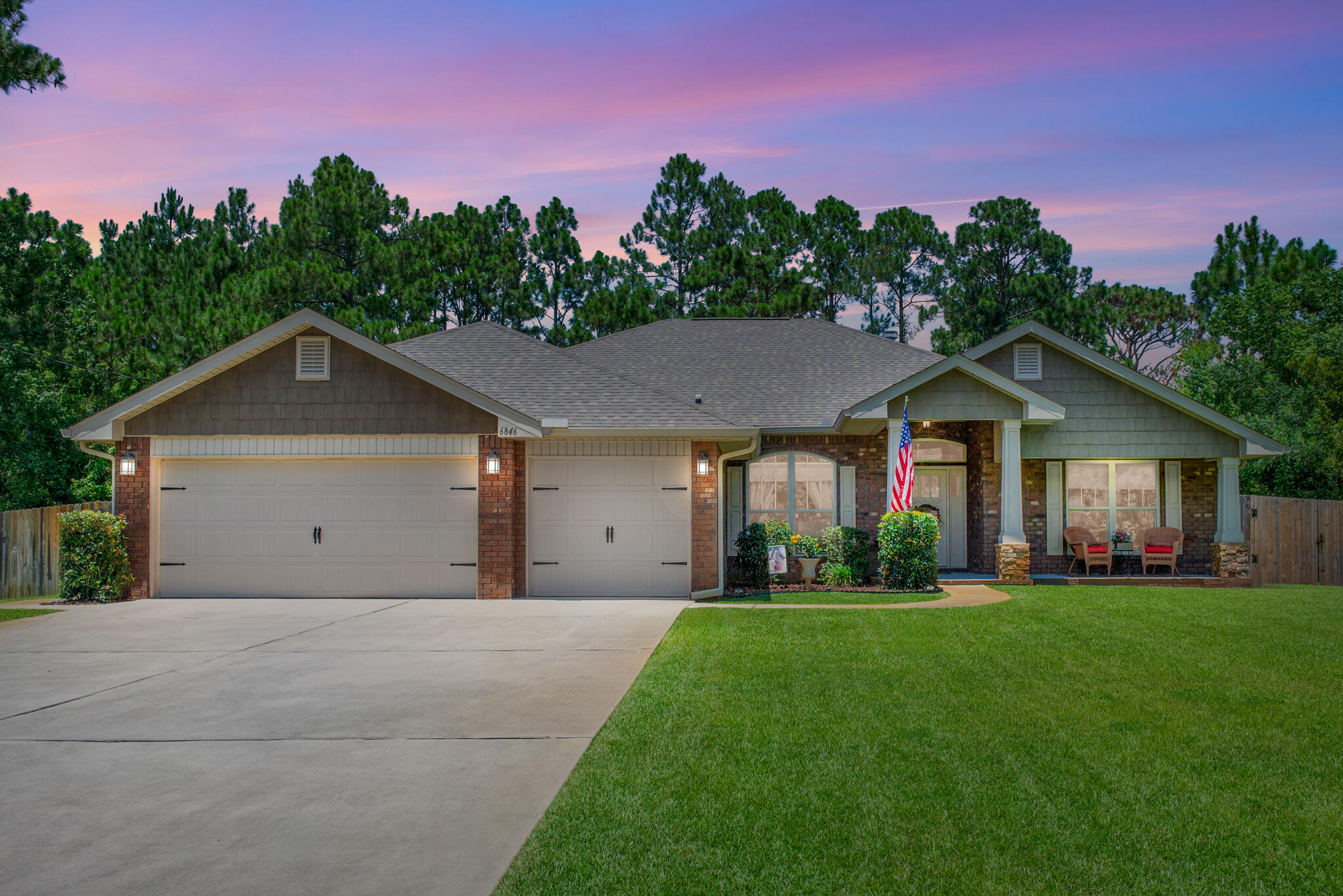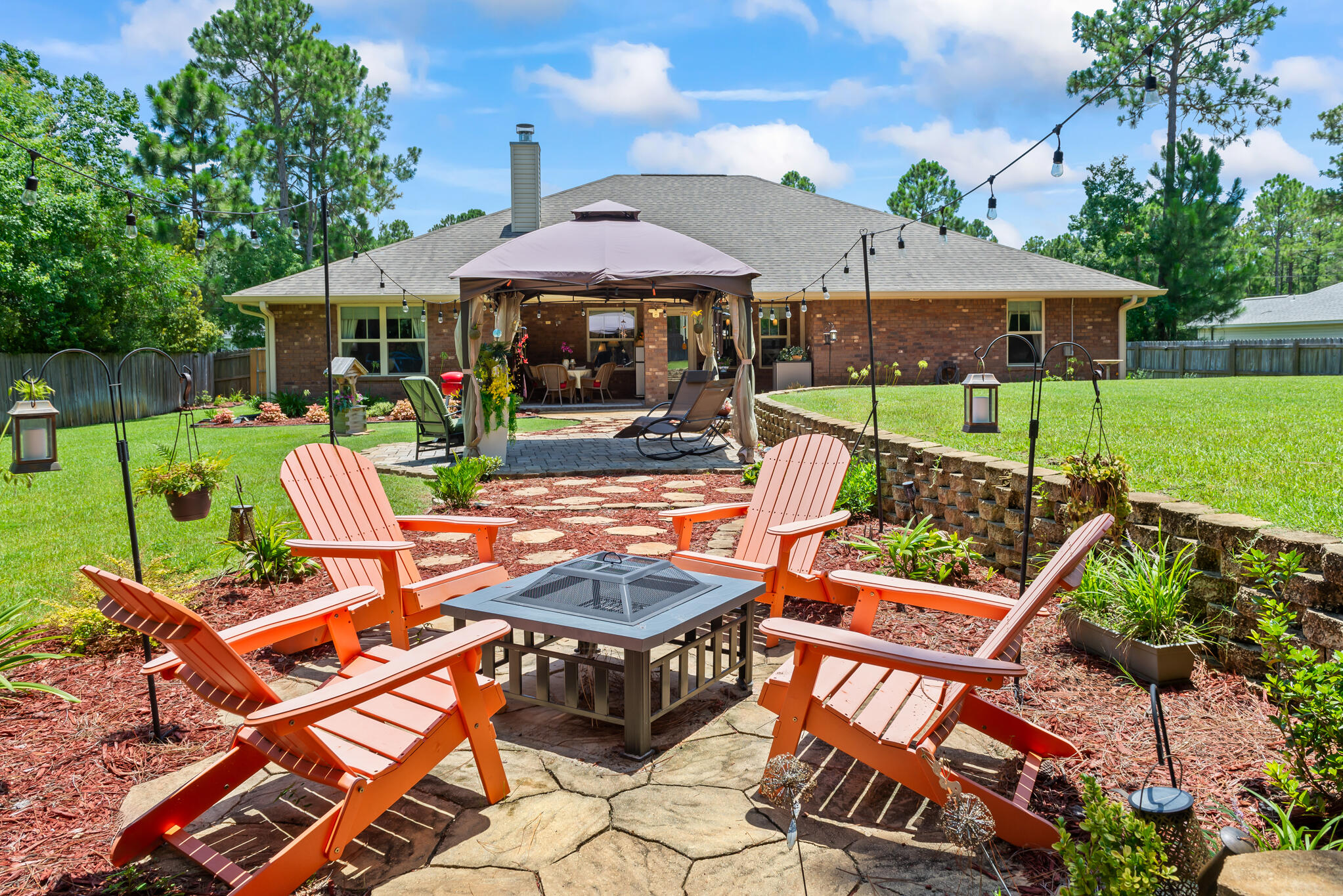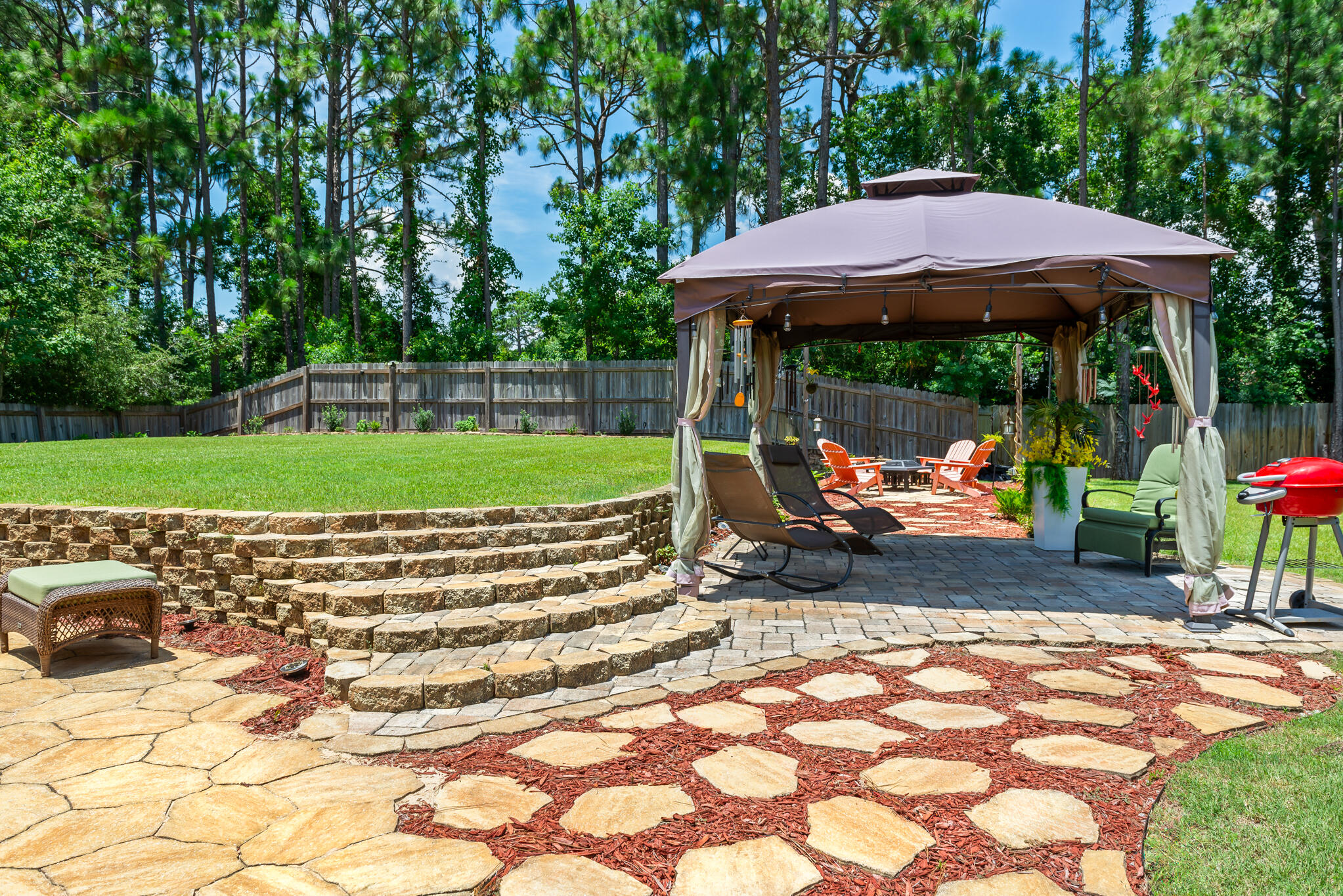Local Realty Service Provided by: ERA American Real Estate



6846 Leisure Street ,
Navarre, FL 32566
Price Summary
- $598,500
- $238.07 per Sq. Ft.
- $213 (2023) Taxes
About This Home
4 yr home warranty! Assumable Loan! Luxurious and Immaculate 4-bedroom, 3-bathroom residence is brilliantly designed for comfort and elegance, featuring 3 car garage, an open and split floor plan that enhances the flow of the home. As you enter, a welcoming front porch invites you inside to discover the tranquility of neutral hues that expand the sense of space. The stunning focal slate wall, surrounding a beautiful wood-burning fireplace, adds warmth and a distinctive charm to the living area. Designer kitchen is a chef's delight, boasting granite countertops, stainless steel appliances, a new microwave, a breakfast bar, and a spacious bay window eat-in area perfect for family gatherings. The Cavalier French provincial cabinets, complemented by drop lighting, contribute to the opulence of the home. Separate beautiful dining room opens seamlessly to the living area, making it ideal for entertaining. A functional and beautiful office or bonus room provides additional flexibility with abundance of light; The master bedroom is a true retreat, featuring dual closets, a trey ceiling, a door to the outside patio, a tiled shower, a garden tub, a private toilet room, and a double vanity. Additional bath has double vanities with a door to the outside patio; Step outside to your private garden oasis, where a covered patio, custom pavers, a gazebo, and a fire pit await you. Enjoy years of entertainment and fun in this enchanting and magical backyard, illuminated by night lights that create a mesmerizing ambiance. The backyard has stone pavers going up to an additional level of yard for outdoor activities and family fun! Yard is two separate levels, so east side could have a pool, RV or Boat parking and the West side is perfect for family games and entertainment! The upgraded irrigation system and bird sanctuary enhance the outdoor experience, while the East side of home has double gates on front side and backside of yard provide ample parking for a boat or RV, and a Pool; Single gate on the West side of house; Energy efficiency is ensured with a new solar portable generator with a panel. Additionally, a home warranty until March 2028 offers peace of mind. 3 Car garage has rubber backing flooring for great maintenance; This home is ideally located close to the HBTS Recreation Center, offering 3 pools, a fishing pier, tennis courts, playgrounds, pickleball, and a workout room with childcare services. Recent upgrades: New 50 gal hot water heater, HVAC system blower, new upgraded smoke alarms, New septic grinder/lift pump; New microwave, Termite Bond, New ADA compliant toilets, New Jackery Generator Explorer 3000 PRO will convey!!!! Don't miss the opportunity to make this stunning residence your own and experience the ultimate in luxury living.
Home Facts
- Single Family
- 4 Bedrooms
- 3 Baths
- Built in 2017
Listing ID #: 954094
Last Updated: November 23, 2024, 08:12 AM
Added: 140 days ago
Rooms & Interior
Bedrooms
Bedrooms: 4
Bathrooms
Total Bathrooms: 3
Full Bathrooms: 3
Interior
Living Area: 2,514 Sq. Ft.
Structure & Exterior
Year Built: 2017
Building Area: 2,514 Sq. Ft.
Location & Schools
Schools
Elementary School: West Navarre
Middle School: Woodlawn Beach
High School: Navarre
Utilities
Sewer: Septic Tank
Water Source: Public Water
Finances & Disclosures
Finances
Price: $598,500
Price per Sq. Ft: $238.07
Disclosures
Tax Amount: $213
Listing Agent
Ramona Speer
New Listingsnear 6846 Leisure Street